Sandwell Valley Heritage
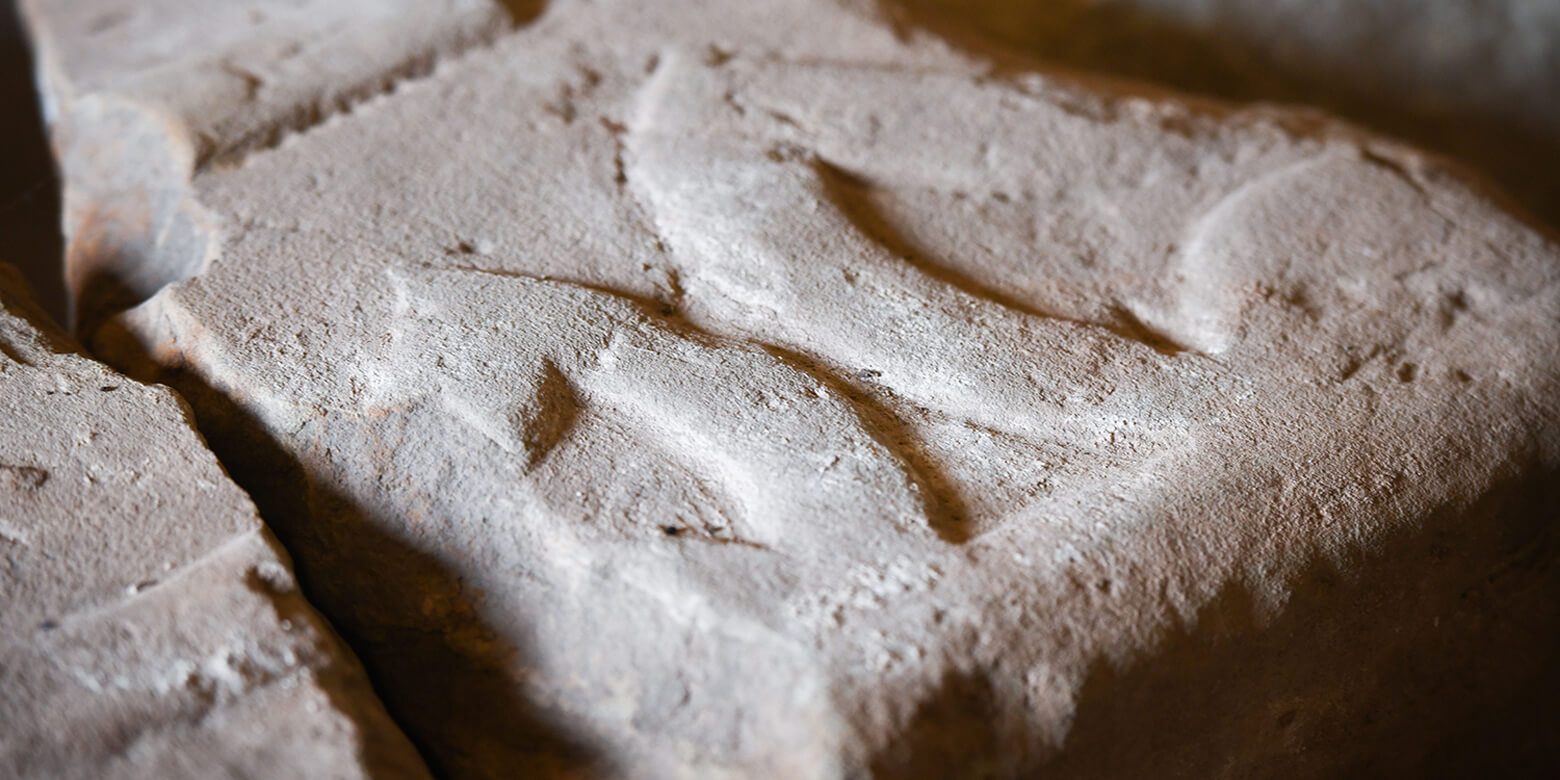
The Barn
This is a copy of a building which stood at Forge Farm, in the North of Sandwell Valley until recently, rebuilt to house features of the farm which would have been an essential part of the estate. Although not originally part of this farm, the reconstruction of this building has allowed us to recreate the blacksmith’s and wheelwright’s shops which were originally incorporated in the main buildings. The intention was to use most of the materials which were in the building when it was demolished, but unfortunately the bricks and most of the timbers were beyond salvation. Some of the timbers have been incorporated in the roof, to give an impression of what the original building looked like inside.
The building has been called a barn throughout its reconstruction, but its original use would have been as a combination of stables and granary, as shown by the stable doors and the steps leading up to the first floor with dog kennels beneath to protect the contents of the granary.
Although no record exists of the precise building date, the type of bricks, the way they were laid and the layout of the building suggest an eighteenth-century origin. This is borne out by the fact that the building appears on an 1810 map of the farm, but not on a 1775 map, indicating a date of construction between these dates.
The rear of the original building had a plain wall with no openings which backed onto Forge Lane, but during reconstruction it has been extensively altered. A chimney has been added to take away the smoke from the blacksmith’s forge and large barn doors installed to allow carts and other vehicles to be brought in for repair.
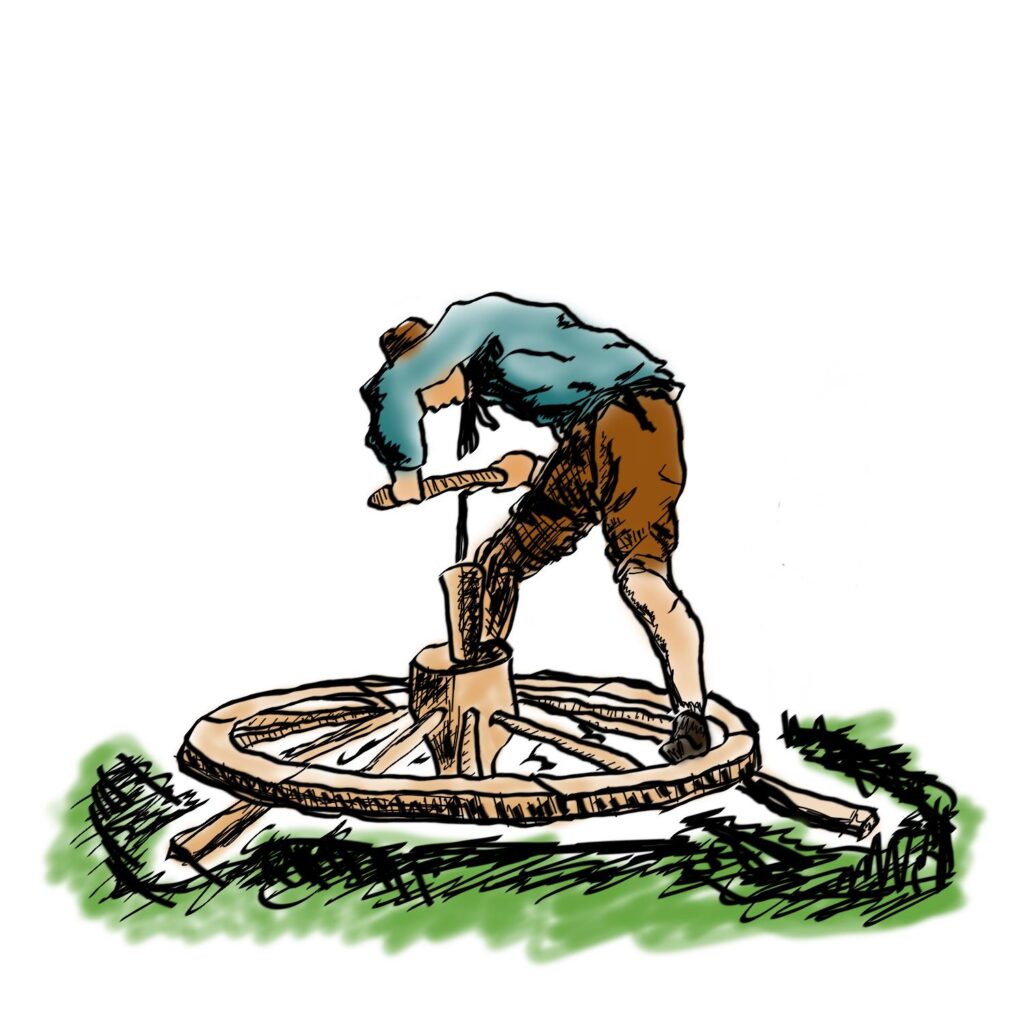
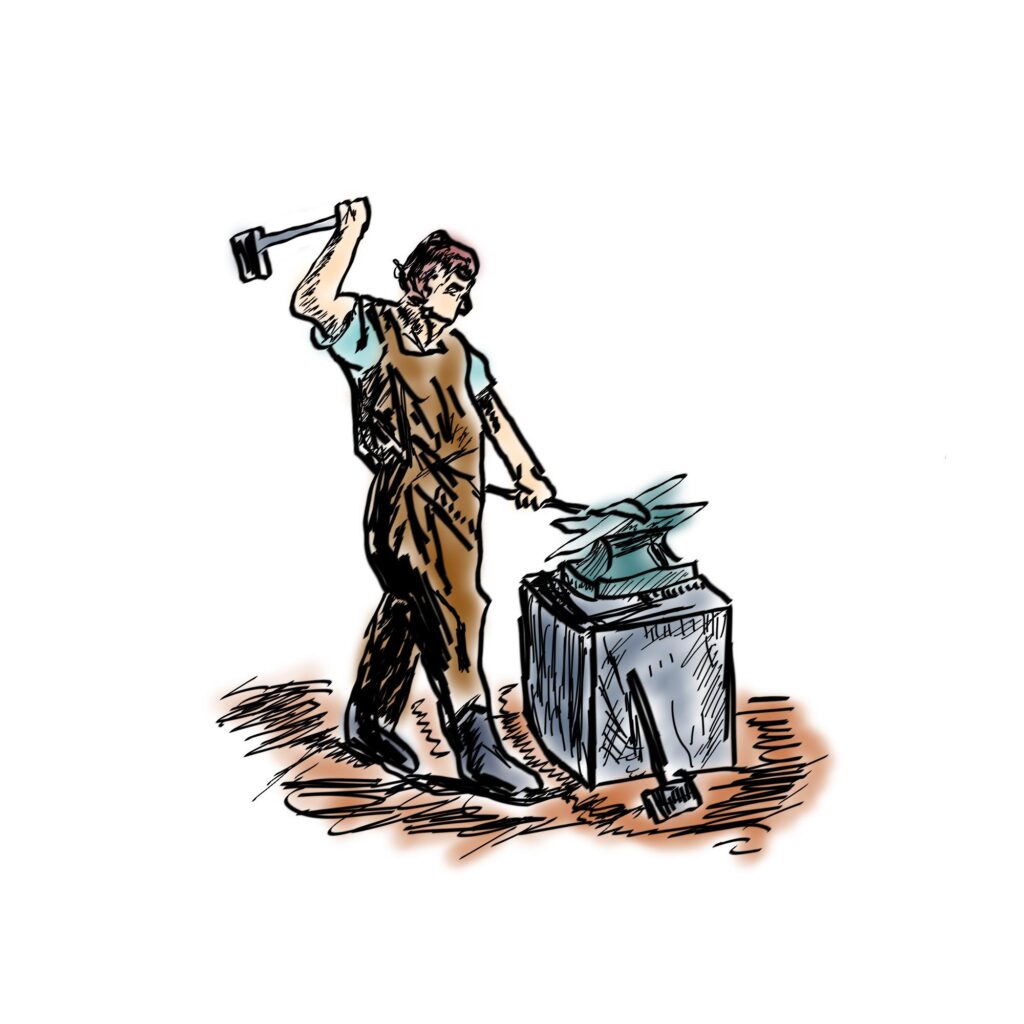
The first buildings: 12th century
At first only the eastern part of the church was built in stone, with five apses (curving walls) at its east end. It consisted of the crossing, north and south transepts, chancel, and north and south chapels. Timber buildings to the north of the church were indicated by holes where posts once stood, and even actual posts surviving in waterlogged ground under later walls.
Dendrochronology (tree-ring dating) of one of the posts showed that it was made from a tree cut down in 1159 or 1160. There were also timber buildings to the west, and a grave under the wall of the later south aisle may have been in a cemetery here.
Sandwell Priory was a Benedictine monastery which was first built in the 12th century and was closed down by Cardinal Wolsey in 1525. It was a small Priory which only ever housed a few monks, but it owned land and property in the surrounding area. Documents tell us something about its history but hardly anything about its buildings; most information about these comes from archaeological excavation.
Sandwell Priory is first mentioned in a charter from Gervase Pagnel of Dudley Castle confirming a donation of land and property by his tenant William, son of Guy de Offini, to the monks living in the hermitage near the spring called the Sand Well. The charter probably dates to between 1160 and 1170 (the archaeological excavations showed that the earliest buildings were constructed between 1150 and 1160). The monks at Sandwell Priory lived under the Rule of St Benedict and the Priory was dedicated to St Mary Magdalene.
Sandwell Priory was closed down (“dissolved”) by Cardinal Wolsey on 4 February 1525, as part of the “little dissolution” which included 28 other small monasteries and took place before the Dissolution of large monasteries by King Henry the Eighth between 1536 and 1540. The “little dissolution” was intended to raise money for Cardinal College (now Christ Church) at Oxford University and a school in Ipswich. A detailed survey was made of the Priory buildings in 1525, to assess what could be sold off. We can relate the description to some of the buildings found in the excavation. They include the church (chancel, nave, south aisle, bell frame and chapels) and the buildings around the cloister (the house, hall, and kitchen) and a gatehouse, barn, hay house, stable. There was also a water mill, which would have been near Swan Pool.
After Sandwell Priory was closed down and the monks moved out, part of the Priory buildings were converted into a house which was used for nearly 170 years. In 1705 Lord Dartmouth built Sandwell Hall on the site, and a park was created around it. The Dartmouth family lived here until 1853. Sandwell Hall then had various uses before its demolition in 1928.
After the Priory: 16th to 20th centuries After the Priory was closed down in 1525 and the monks moved out, the church was demolished and became a garden, and the east range of the buildings was converted into a house. When Sandwell Hall was constructed in the 18th century, some of the Priory walls in the east range were demolished and others were incorporated into the Hall, but the remains of the church were preserved by soil dumped over it. Demolition of Sandwell Hall in 1928 exposed some of the Priory walls.
Archaeological excavations which took place from 1982 to 1988 revealed the layout and history of the Priory buildings. The remains included walls, floors, fragments of roofs and several graves. Pottery, metal and even wood and leather items were found.
Demolition of Sandwell Hall in 1928 exposed a wall of the Priory which stood to first floor level, but only a few low walls were visible above ground when the excavation started in 1982. Part of the site was covered by trees and the Priory church was buried over a metre deep under a track. The excavation began with a detailed survey of everything visible on the surface, then trenches were excavated which were expanded into larger excavation areas. The track was diverted so that the church under it could be excavated.
Archaeology is the study of people in the past from the things they’ve left behind them- objects, and features such as walls, floors, pits, and ditches. Archaeologists excavate by carefully removing the soil layer by layer, going back in time. We can date each layer by its relationship with other layers and from the objects found it. The layers, features and objects together tell us about people in the past.
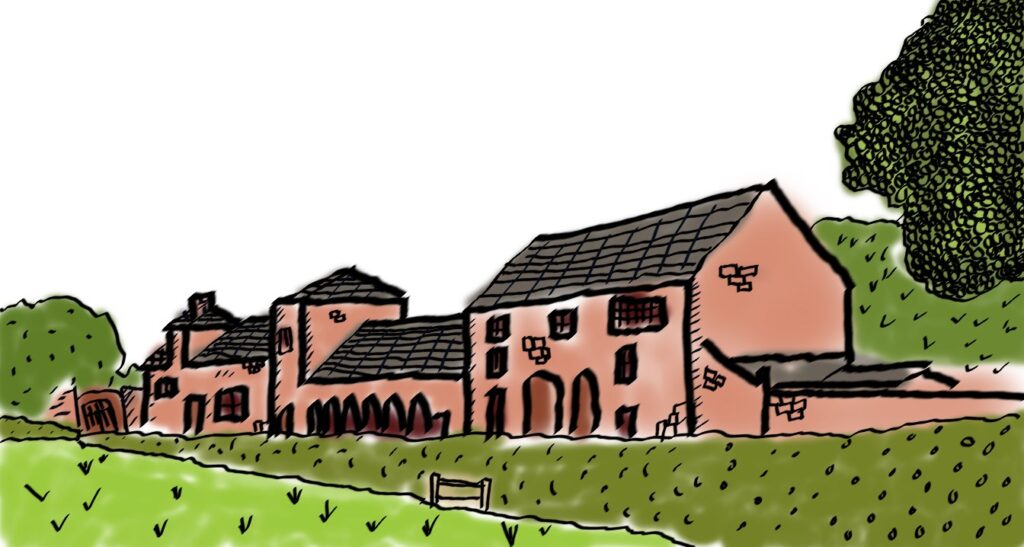
Sandwell Park
The boundary wall of Sandwell Park runs along Park Lane. Some of the stone used to build it in the 18th century may have come from Sandwell Priory. Archway Lodge, now on a traffic island at Junction 1 of the M5 motorway, was built in the 18′” century as the entrance into Sandwell Park from Birmingham Road. A drive led from here to Sandwell Hall across what is now the golf course.
The site was acquired by the Whorwood family in 1569, and in 1611 they were calling it Sandwell Hall. Part of the house was leased to Henry Freeth by 1659 but the Whorwoods kept part of the house a garden, stables, and barns for themselves. In 1701 it was sold to Lord Dartmouth and when Henry Freeth died in 1705, the old house, including a dwelling house, brewhouse and gatehouse, was demolished and a new Sandwell Hall was built. The Dartmouth family lived at the Hall for another 150 years and modernised and enlarged it during that time. A portico supported by columns was added to the front of the house between 1801 and 1821, and the house was extended to the west in about 1840.
The Dartmouths moved to the countryside at Patshull near Wolverhampton in 1853 probably because the industries of West Bromwich made Sandwell a less desirable place in which to live. Sandwell Hall then became servants’ training institution, a lunatic asylum and then a boys’ borstal before it was demolished in 1928, with the exception of the old dairy to the north which was occupied by caretakers Archaeological excavations which took place from 1982 to 1988 showed how the former Priory buildings were adapted to form a house which had a garden on the site of the Priory church. The construction of Lord Dartmouth’s Sandwell Hall, which included the former east range of the Priory buildings, removed some remains of earlier buildings but preserved others. The excavations reveal the plans of buildings and the sequence in which they were constructed or adapted. Objects help date the buildings and tell us about the people who lived in them.
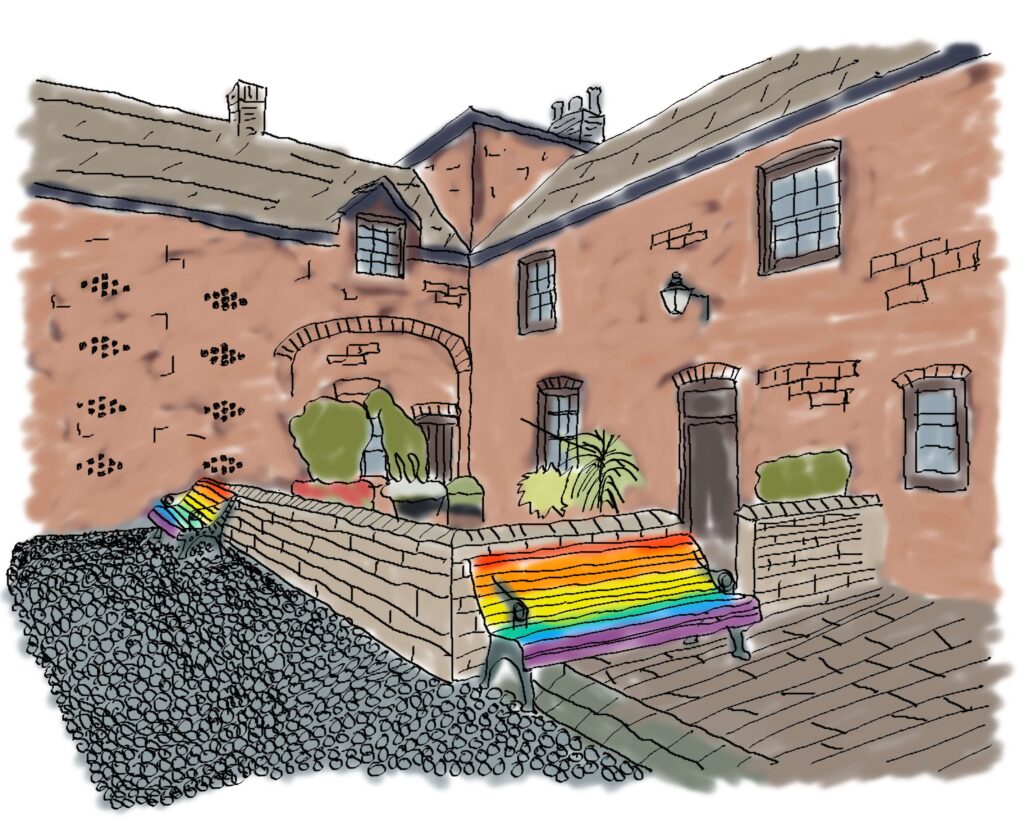
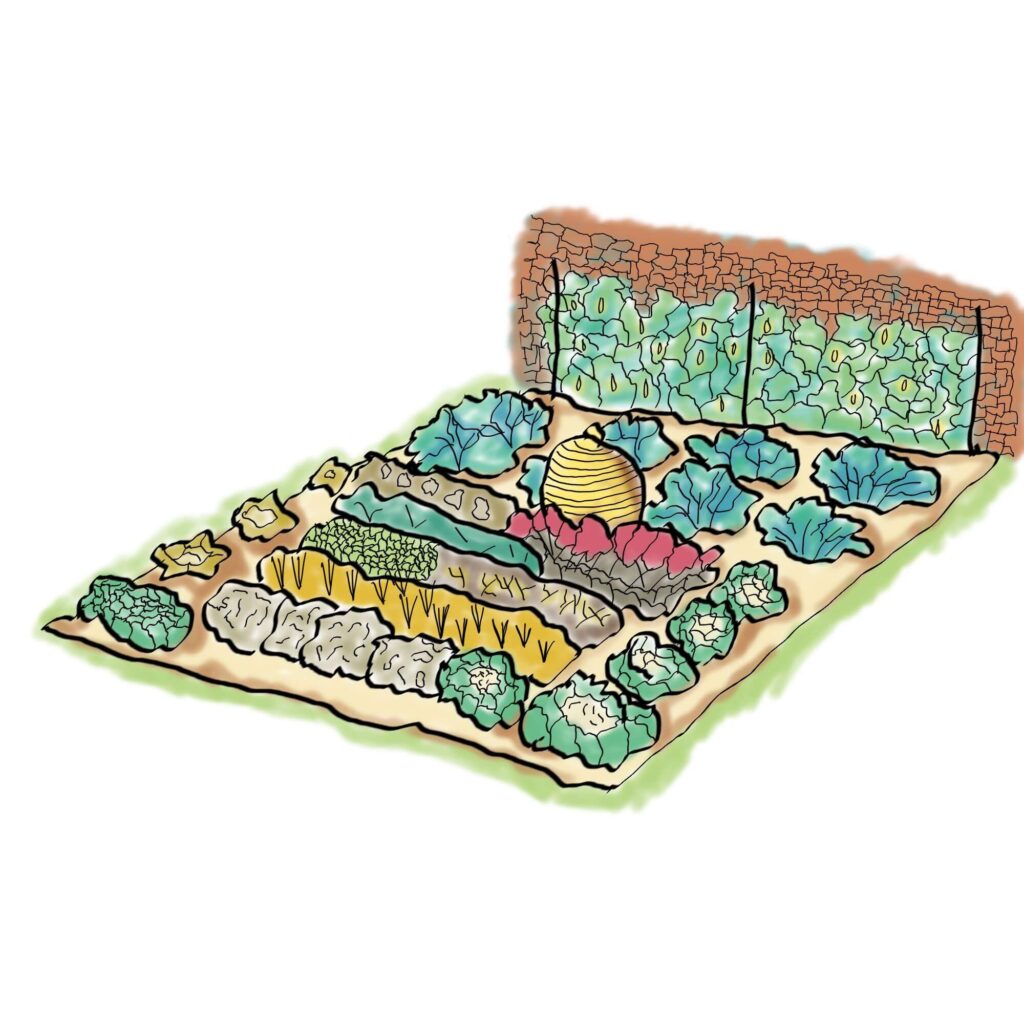
In front of Sandwell Hall, there was a circular well over the Sand Well in the 18th century. By 1807, this had been converted into a 3-chambered brick structure, like you can see there now. A fence was put around it in 1878.
A park around Sandwell Hall was probably created by the and Earl of Dartmouth between 1750 and 1801. It included the former fishponds of the Priory and contained icehouses, an orangery and a menagerie, and a temple and deer court in land which is now Sandwell Park golf course. The Earl of Dartmouth was Colonial Secretary from 1772-75: the menagerie contained North American animals including turkeys, and exotic trees were planted including a swamp cypress, which you can still see. Sandwell Park Farm was constructed as a home farm at the same time, with a walled kitchen garden next to it.
The Dartmouths moved out of Sandwell Hall in 1853 because of the industrial development of surrounding area, which included coalmining, but retained mineral rights. In 1897 the Jubilee Pit was sunk near Swan Pool and mined until 1960.
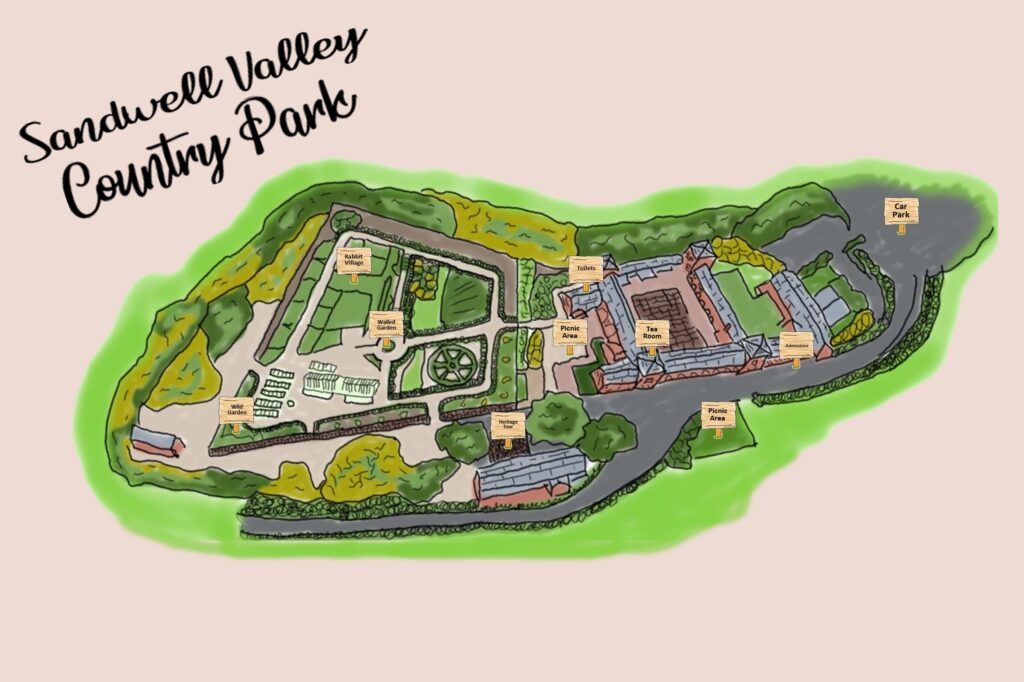
People in Sandwell Valley: The Sand Well spring and fountain
At least three natural springs rise to the south of Sandwell Priory and Sandwell Hall. The constant flow of water from them, at a constant temperature, has attracted people for at least 8000 years, as shown by the flint tools found here. One of the springs became known as a Holy Well and Sandwell Priory was built near it, aligning its buildings on the spring and using the water. In the 18th century there was a circular well on the spring, facing Sandwell Hall. By 1807 it had become a drinking fountain, with water flowing through three brick chambers and out a lion’s head into a basin. In 1974 the newly created Sandwell Metropolitan Borough Council was named after the spring.
RELATED
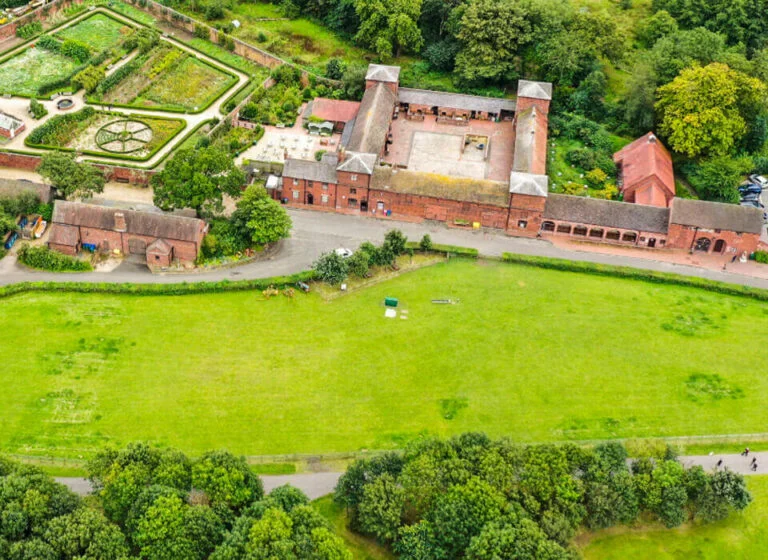
Sandwell Valley Visitor Centre
The historic Visitor Centre with attractive courtyard, buildings, Courtyard Kitchen and Victorian garden.

Forge Mill Farm
Home to rare breeds of animals, from sheep to alpacas, our farm is a great place to bring your family or school.
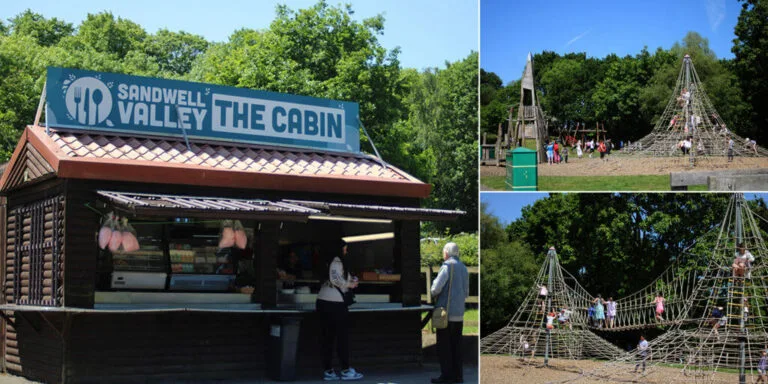
Adventure Playground
The playground includes climbing nets, a rope bridge, an eight-metre high tower and much more.